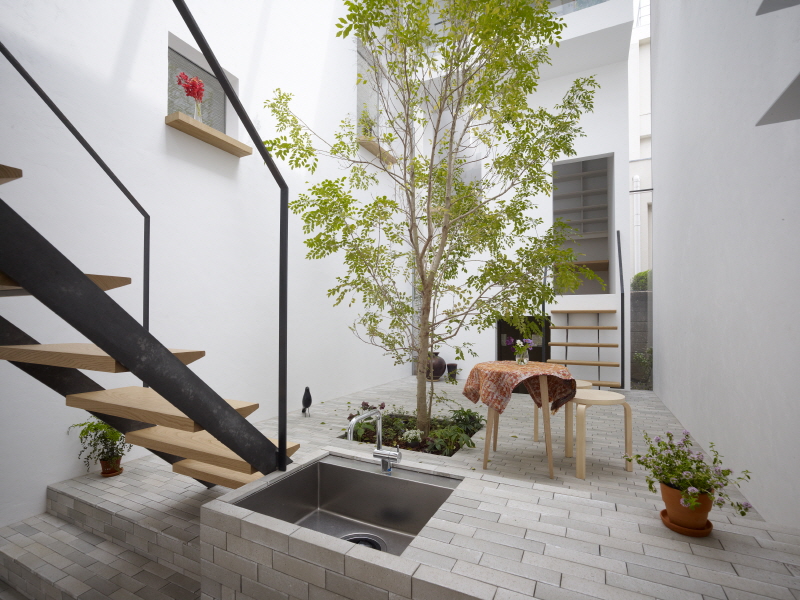
협소한 부지에 지어진 집은 모든 방향으로 공간을 확장하고 돌출시켜 독특한 형태를 하고 있는데, 이는 도시의 갑갑한 틀 안에서 벗어나기 위한 하나의 수단이었다. ‘모두의 집’이라는 뜻을 가진 ‘MINNA NO IE’는 엄격한 경계가 없는 자유로운 생활을 할 수 있는 집을 지향한다. 일본 주거지역에 집을 지을 때에는 적어도 50cm의 간격을 남겨야 하기 때문에, 지면이 아닌 허공에 여러 가지 상황을 고려한 여유 공간을
만들었다. 이는 총 17평으로 주어진 1층의 면적보다 넓고, 무엇보다 생활하기에 충분한 공간을 완성했다. 집의 한 가운데 위치한 정원 공간은 약 6m 높이로 회색 벽돌 바닥과 함께 야외의 느낌을 집 안으로 들여왔다. 이로 인해 집에 들어서면, 도시 어딘가의 작은 공원에 와 있는 듯한 느낌을 받을 수 있다. 그리고 그 공간을 지나면 일상 생활을 할 수 있는 따뜻한 실내공간이 나타나는데, 야외와 실내 두 가지 느낌의 공존으로 집은 독특한 분위기를 풍긴다. 모든 방은 별도의 문이 없어 집 안의 정원과 개방 그리고 연결되어 있으며, 확장한 공간은 공간 사이의 촉매제 역할을 하고 관계의 다양성을 만들어낸다.
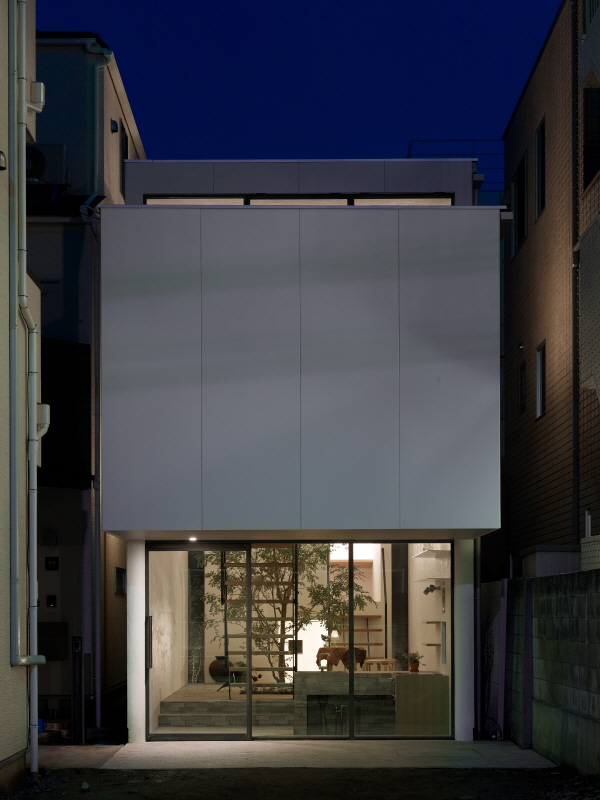
The plot is wedged between houses in every direction. To escape the claustrophobic living situation in the city, we tried to extend our consciousness beyond the borders of this physically tiny site. The project’s name, “MINNA NO IE” (Everyone’s House), suggests that the house has no strict borders. In Japanese residential district, we have to leave at least 50cm gap between neighboring plots. To make openings towards those void spaces carefully, we can feel the house much larger than its floor area of 54 square-meters. The 6-meters-high garden room in the middle of the house brings a sense of outdoors with its grey brick floor. When you enter the house, you may feel as if you are back to outside. You may feel as if you would be in a small park in a city somewhere. But the next moment, you will feel the space as interior, where the occupants spend their daily lives. It’s this co-existence that gives the house its unique atmosphere. Each small room has an open connection with the garden room, no doors at all. The void space works as a catalyst between these spaces and creates variety of relationships among its occupants.
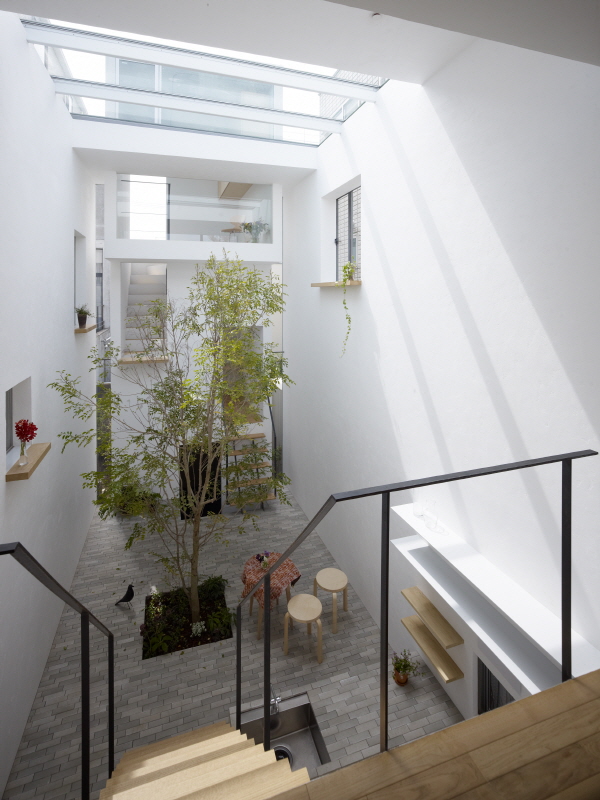
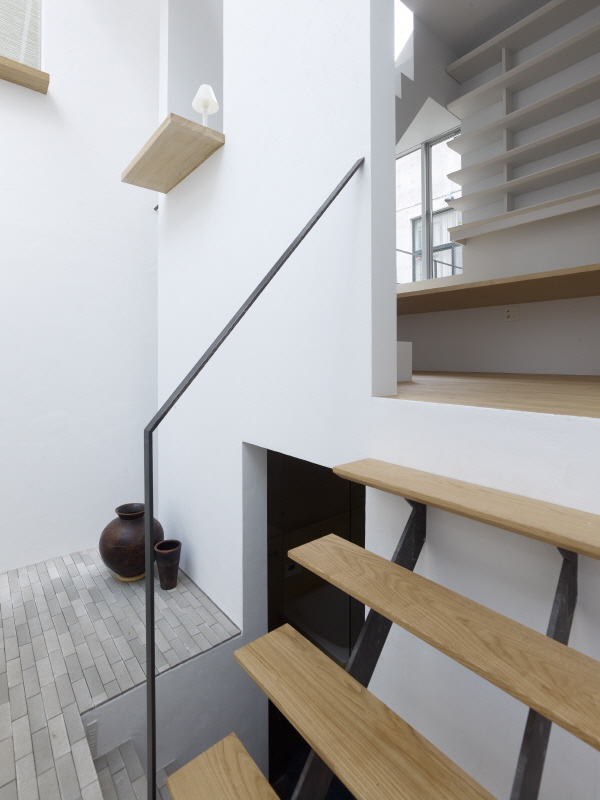
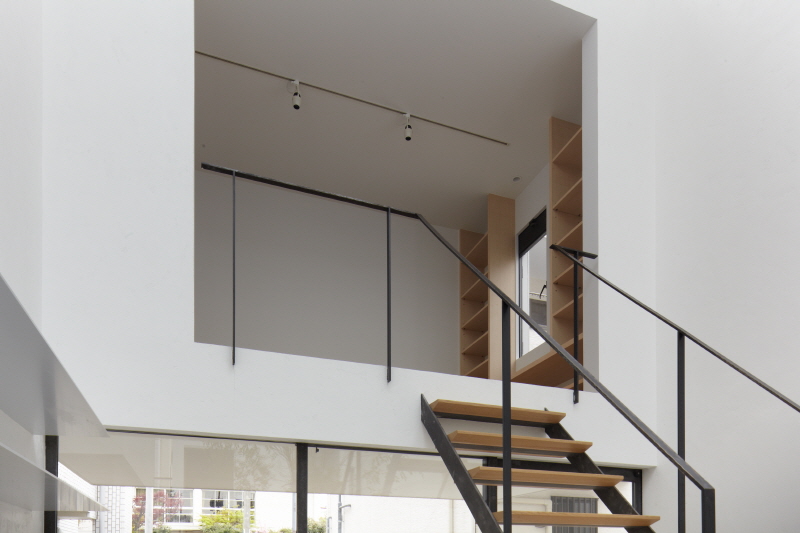

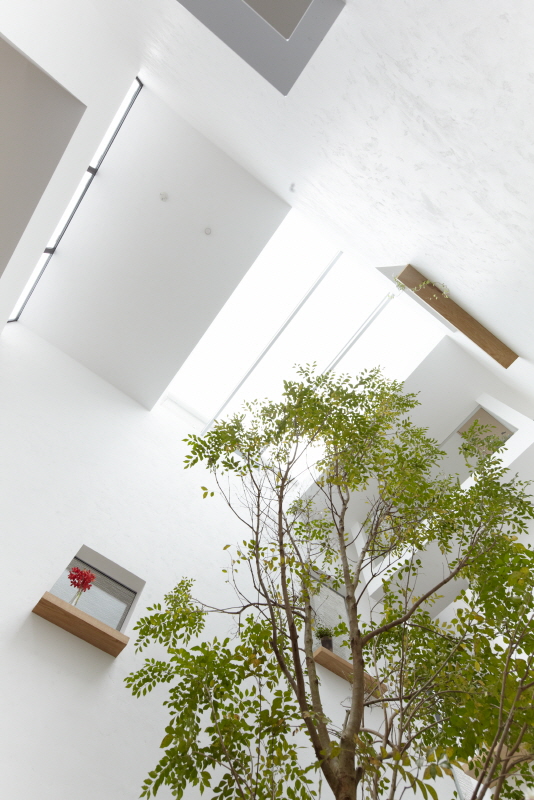
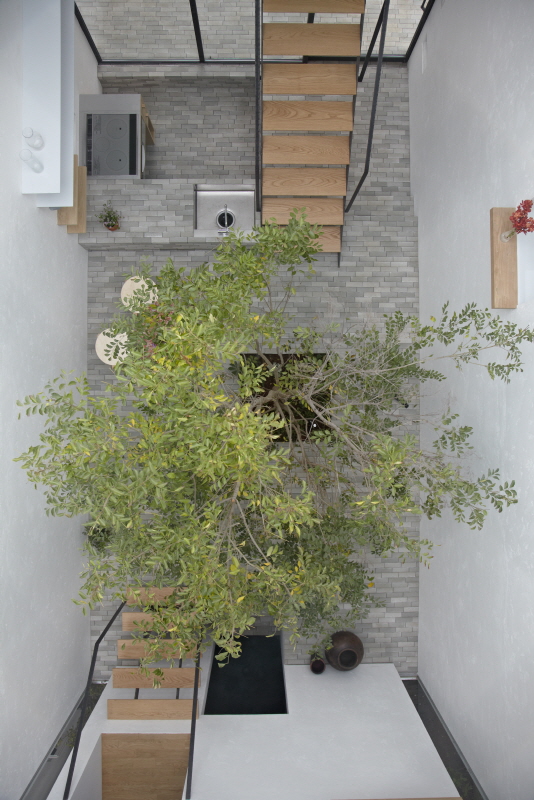
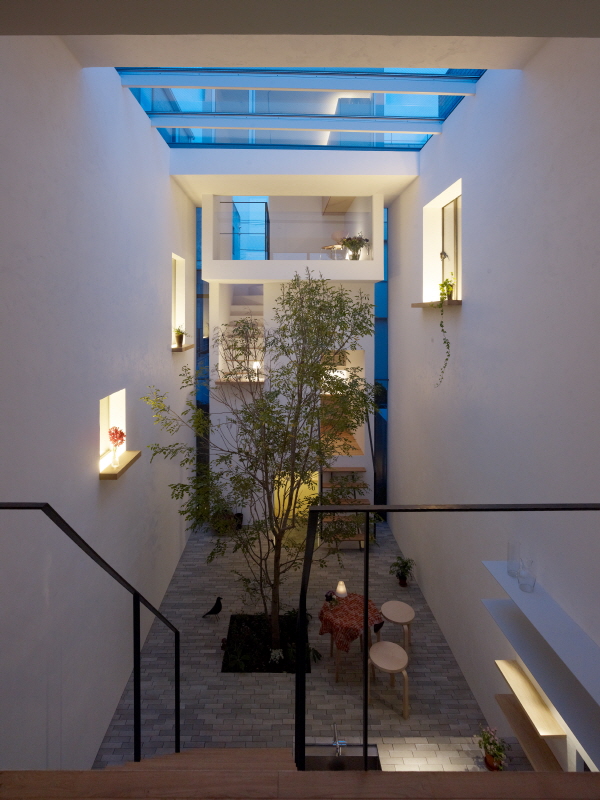
MINNA NO IE
- 성은주 기자
- 2016-05-02 20:38:51
- 조회수 18831
- 댓글 0
성은주
저작권자 ⓒ Deco Journal 무단전재 및 재배포 금지











0개의 댓글
댓글 정렬